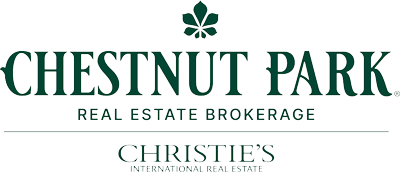166 Dorset St. West, Port Hope
Address: 166 Dorset St. West, Port Hope
Listed at: $1,195,000
Lot Size: 66’ x 195.87’
Bedrooms: 2
Bathrooms: 2
Garages 1
Description of the Property:
It’s all in the details. A meticulously restored 1860’s Ontario Cottage in immaculate condition. The principal rooms and hallways have original 1 ½” shiplap white pine floors that are painted white. Ten foot ceilings and original crown mouldings all serve to give a spacious an elegant and airy feel to the home.
Both the Living Room and Dining Room have French doors fitted with cremone hardware that give onto the front and side porches. Custom cabinetry has been built throughout the Den and Kitchen. The Kitchen features Caesarstone countertops and a 15’6” centre island. All appliances and fittings are high end Kitchen Aid Professional series. The stove is a 36″ dual fuel 6 burner range with an under hood infrared warming shelf. This is a wonderful entertaining space. It overlooks a gorgeous secluded courtyard surrounded by trellis and climbing vines.
The Master Bedroom and Sitting Room is a spacious private suite giving a feeling of separation from the rest of the house.
Very few of these Ontario Style cottages come on the market so this is a rare opportunity to own one of the most charming homes in Port Hope. The house is within walking distance of the Penryn (Port Hope) Golf Club, Via Rail, Trinity College School, main street shopping, the beach and the famous Capitol Theatre.
Features of the Property
- 200 amp electrical service with a surge protector for the house
- Owner believes roof is 10 years old
- Private drive with single car garage including garden storage space
- LG washer and dryer
- All kitchen appliances are Professional Series Kitchen Aid
- 36” dual fuel 6 burner stove with hood and infrared warming shelf
- New 6 over 6 double hung Marvin windows
- All faucets from Gingers
- Double side by side Kitchen Aid refrigerator
- All bathrooms with triple weave Carrara and Bardiglio marble mosaic tiles
- Custom cabinetry throughout the house
- Private garden with a pond, cutting garden, perennial borders and secret walking path at rear.
- Owners believe garden contained a tennis court at one time.
- Garage and private driveway with garden potting shed at rear
- Lot Size – 66’ x 195.87’
- Hot Water –
- Heating – New Vie§mann gas furnace with new circulating pump and new glycol lines to all rads
- Taxes 2018 – $4,857.03


